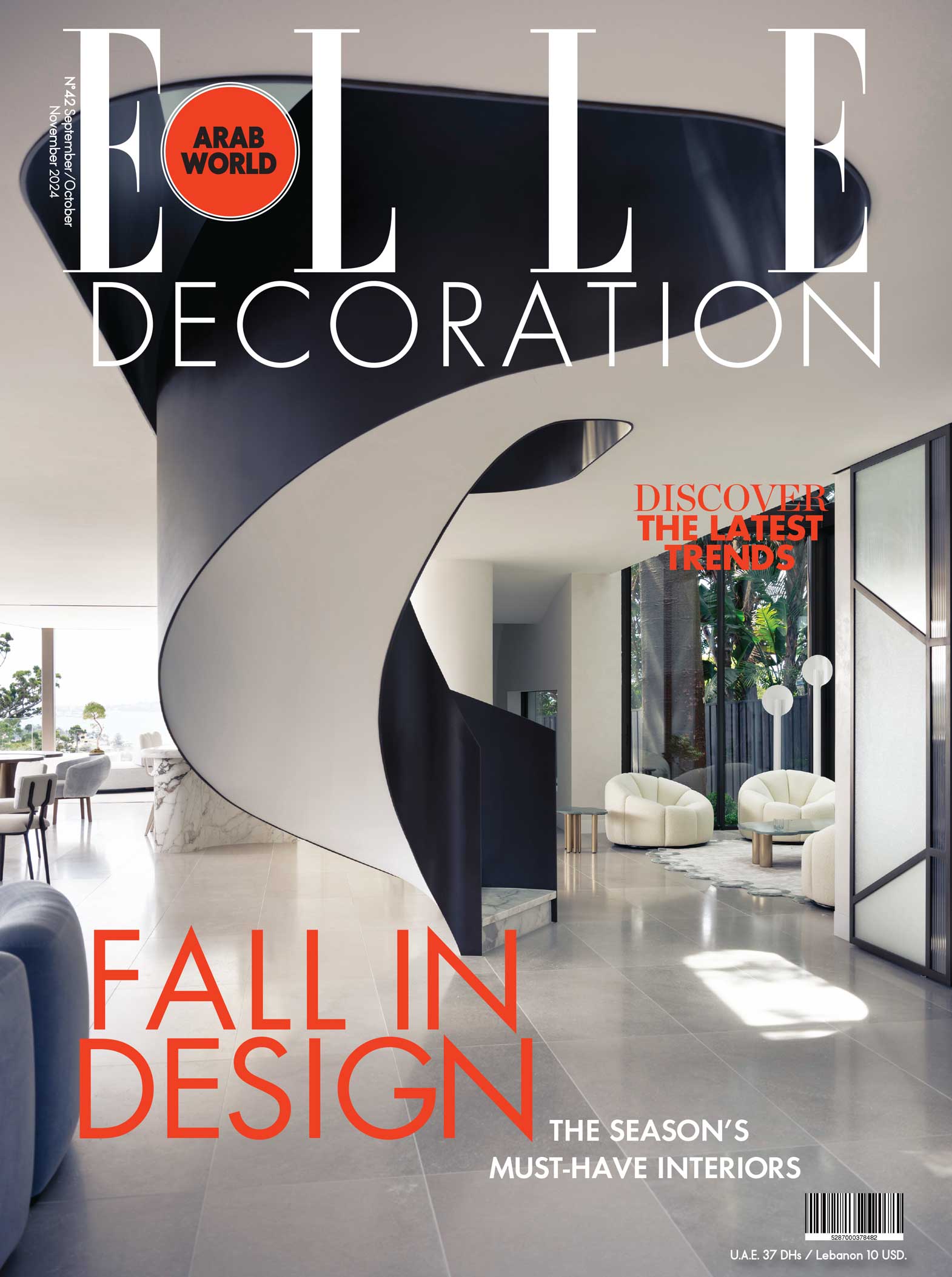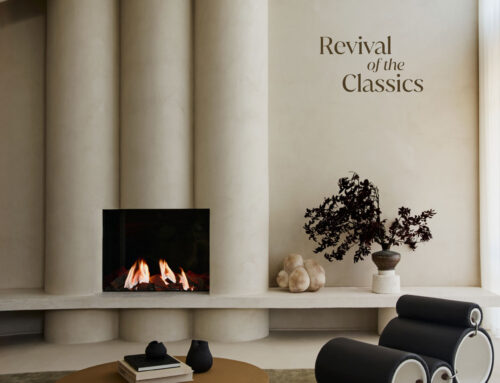
Nina Maya – Cliffside Elegance
CLIFFSIDE ELEGANCE
Text: Maria Aziz Nahas
Photos: Felix Forrest
Styling: Joseph Gardner
Design: Nina Maya.
The formal living room of Villa D’Estate by Nina Maya
When the effervescent Nina Maya waved her design wand over the latest project for a globe-trotting Australian family, the result was nothing short of a residential fairy tale. This wasn’t just any home; it was a passport to a world where luxury and adventure meet in a dazzling display of bespoke creativity.
Nestled atop a cliff in Bellevue Hill in Sydney, with a view that could rival any Opera House selfie, Villa d’Estate is a testament to the power of architectural ambition. The journey from blueprints to bubbly in the foyer spanned a full five years—three in meticulous planning and two in construction. Imagine spending that long on a project; you could watch toddlers turn into troublesome teens in that time! Given carte blanche to redefine luxury, Nina dove into a treasure trove of ideas previously shelved as ‘maybe someday’. The result? A house sprinkled with one-of-a-kind features like crystal bricks that light up the façade like a constellation and a bronze stairwell that swirls up like a ribbon in the wind. Not to mention, the solid marble fireplace that seems to defy gravity and decorum with its audacious elegance.
But let’s talk materials because Nina doesn’t just use them; she reinvents them. When the perfect exterior wrap was nowhere to be found, she didn’t just settle. No, she went ahead and developed a new type of Italian travertine porcelain tiles that are now the talk of the town—or at least the talk of the cliff top!
Internally, the vibe is ‘international jetsetter meets cozy family home’. Each room offers a teleportation device to exotic locales, be it a terrace channeling the Amalfi coast or a powder room that could pass for a Parisian palace. The design draws heavily from Nina’s globetrotting inspirations, seamlessly blending the ethereal with the functional, making you wonder if you’re still in Sydney or have drifted off to some lush European hideaway.
Art and furniture are not merely placed; they are curated. With pieces ranging from the bespoke (think handcrafted marble islands and organically shaped skylights) to iconic global brands, every corner tells a story. The art collection alone could rival a small museum, featuring works from local and international artists that add layers of depth and intrigue to the space.
And then there are the crystal bricks—oh, the crystal bricks! Developed over six painstaking months and many a prototype, these luminous blocks catch the light in such a way that each sunrise and sunset turns the home into a live-action kaleidoscope.
What do the owners think of their new digs? They’re over the moon! Or should we say, over the cliff? With ample space to entertain, they’ve hosted gatherings where guests lose themselves in the expansive views and luxe surroundings, their favorite spot being a magical dining area nestled between two ancient olive trees.
As for Nina, her favorite nook is the conservatory. Once a dark, forgotten part of the house, it’s now a serene sanctuary that marries the tranquil views of the harbor with the zen of a Japanese garden. It’s not just a home; it’s a journey, a destination, and a masterpiece rolled into one. And in Nina’s words, it’s not just about creating a space; it’s about creating a whole new world.













